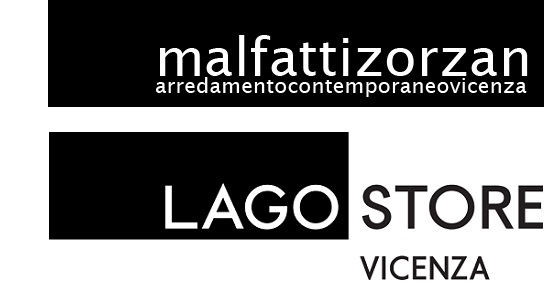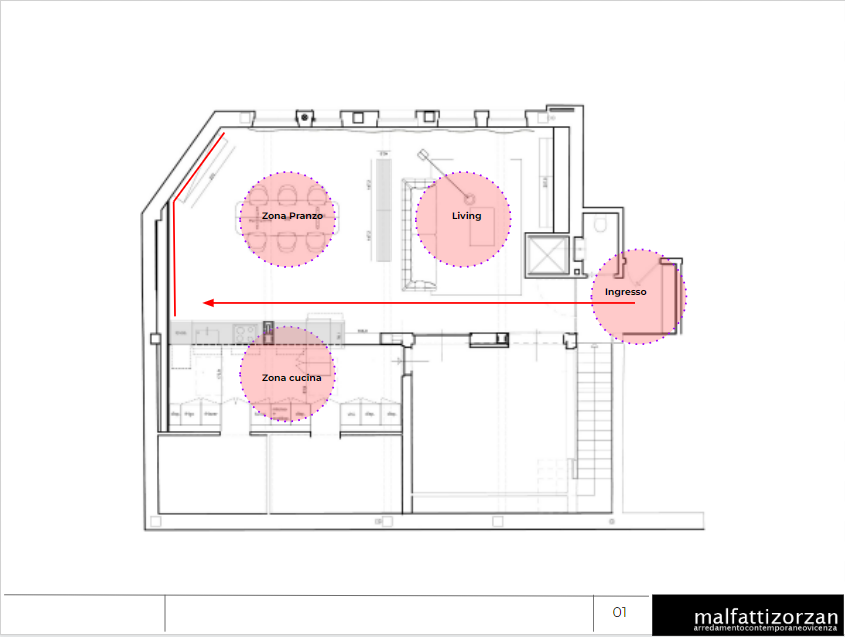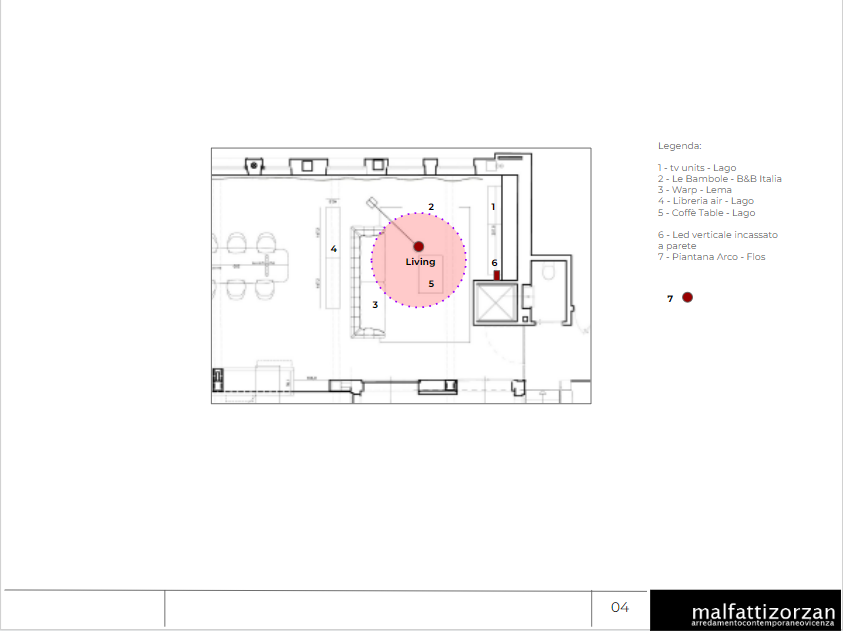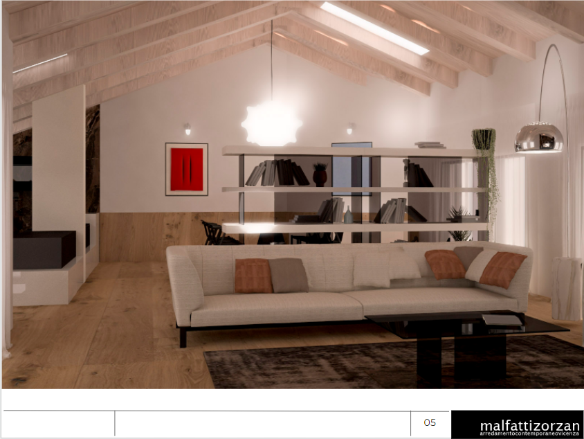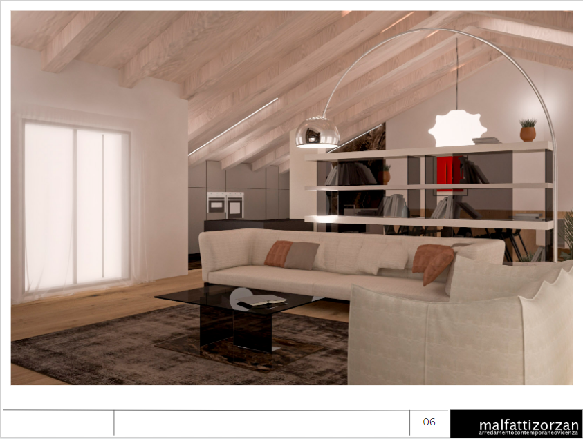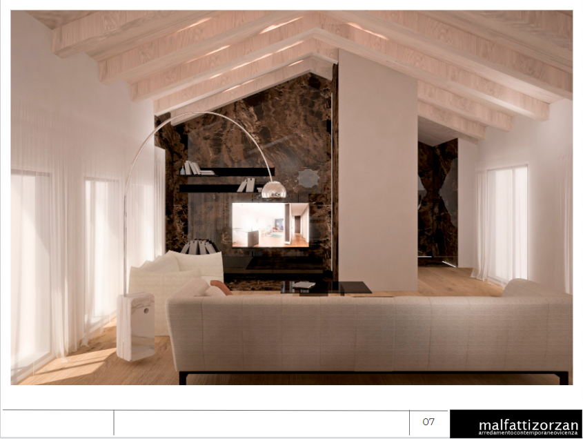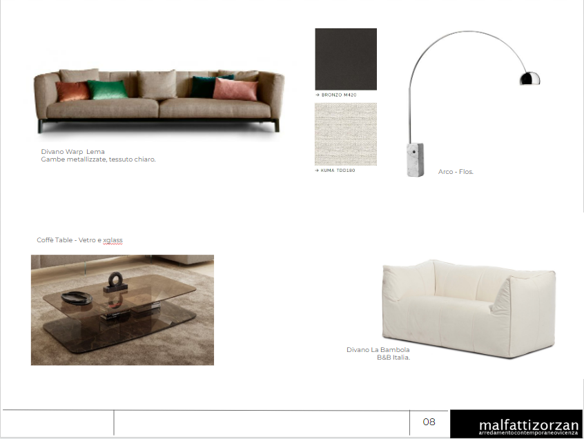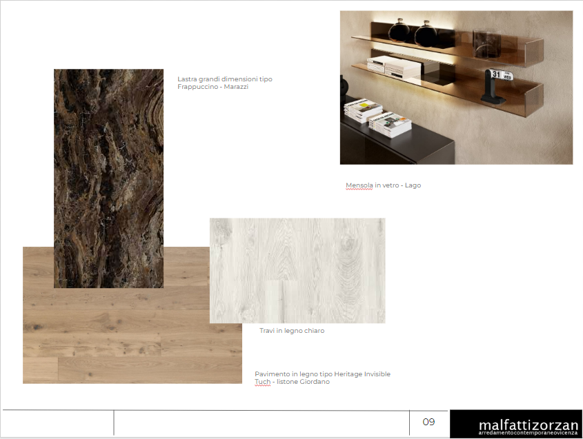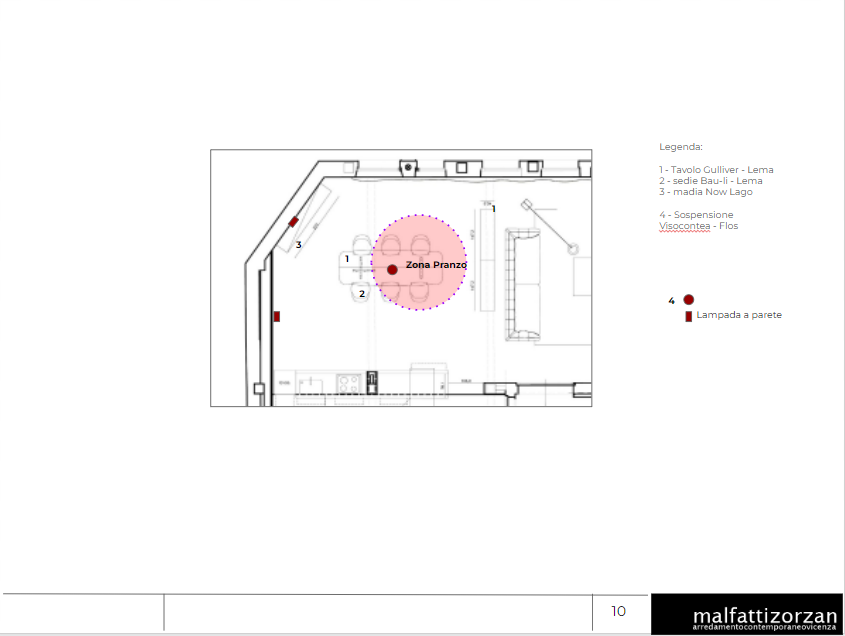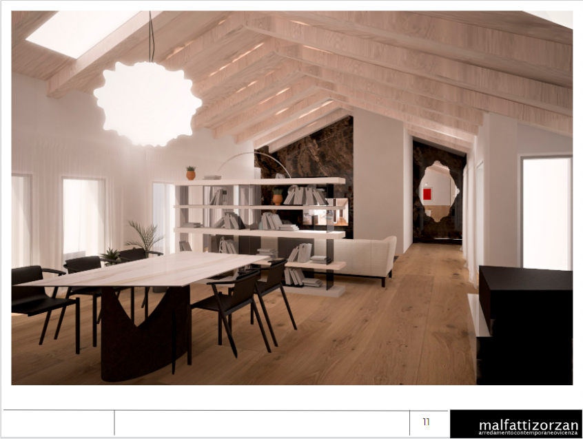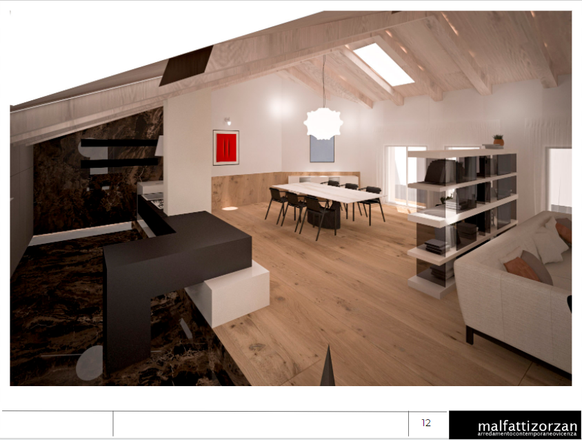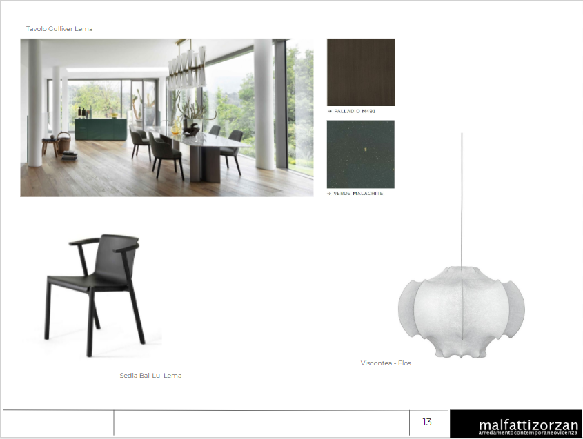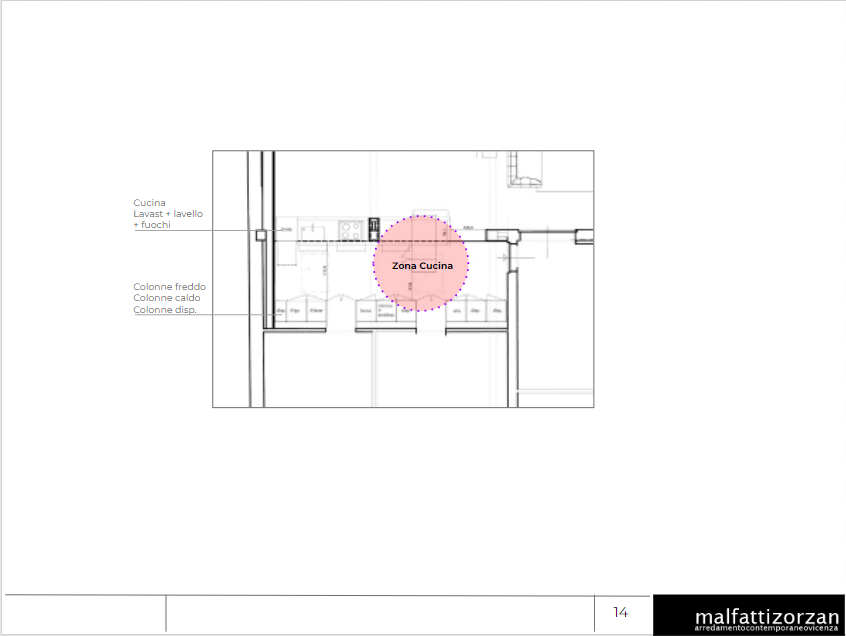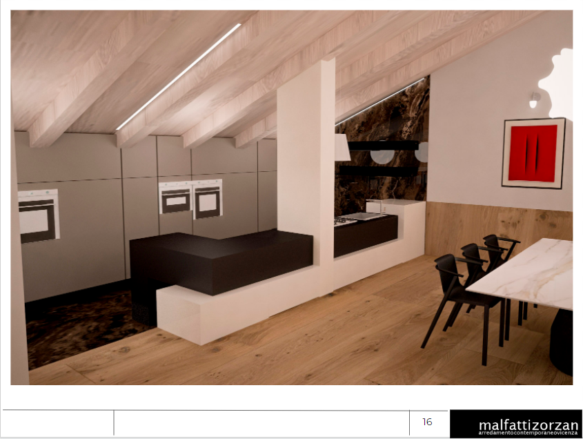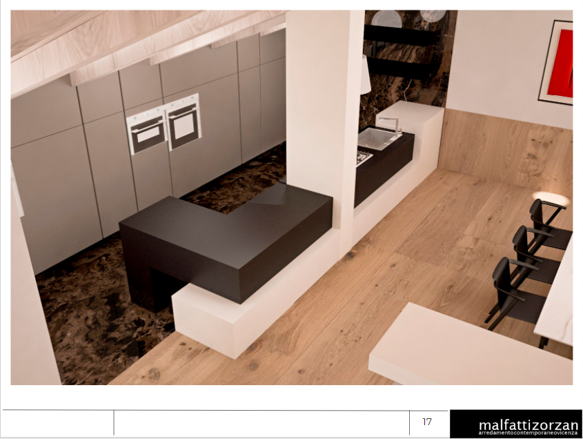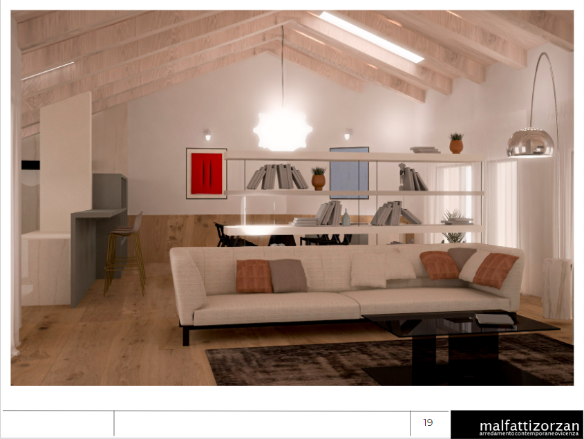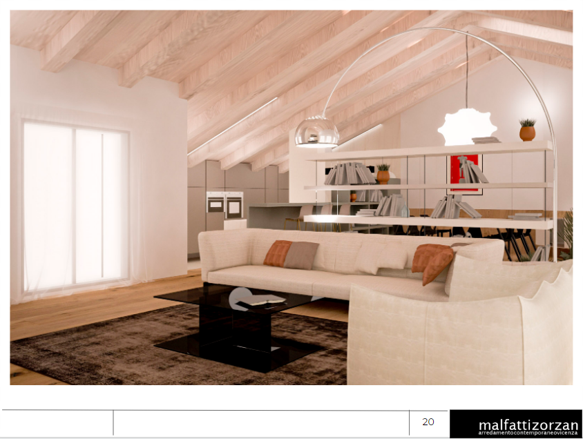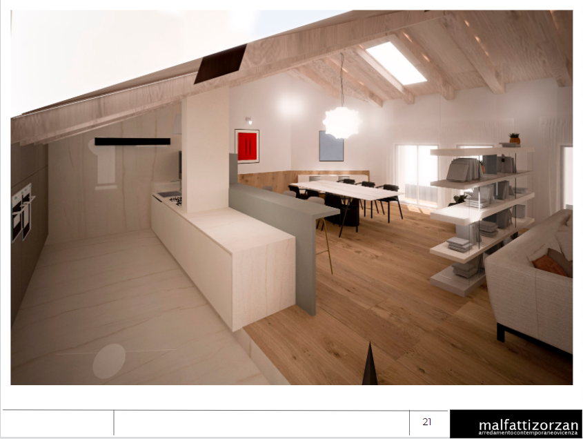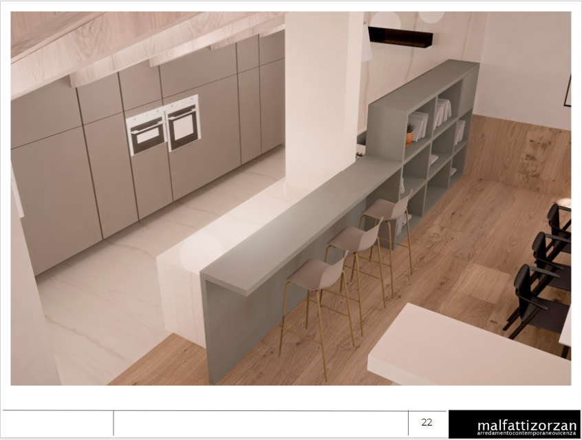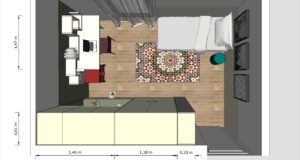The project of an open space living area
Scroll through the photo gallery to see the evolution of our projects during all the steps, from the organization of the spaces and furnishings in the plan, to the setting of the places that will be inhabited through the images of the 3d renderings, up to the illustrated list of products included in the project.
In this specific project we worked on a spacious and bright attic with an open space living area. The two sofas communicate with each other in the living room area and are separated at the back by an Air Lago bookcase with lacquered shelves supported by crystal glass, which divides but at the same time allows the light to pass through and to give a feeling of extreme lightness to the room. The dining area has as its main subject a monumental table and for the next kitchen we presented two proposals, a disjointed kitchen with a game of intersections between volumes and a more usual model, with kitchen and living room very much in dialogue with each other thanks to the counter snacks next to the bookcase.
To have your personalized home project contact us here, we will be happy to help you create your ideal environment.
